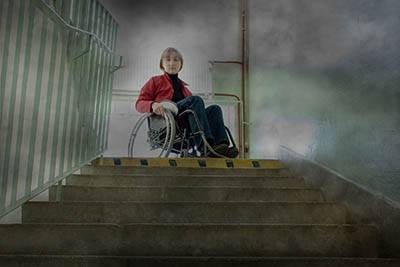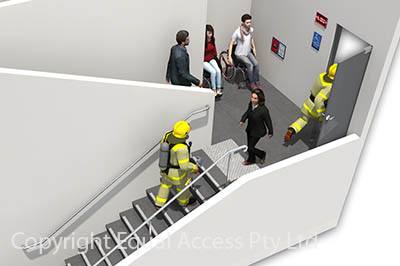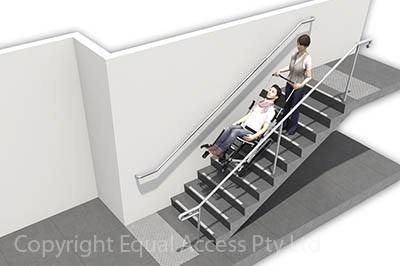
In May 2011, new Federal and State legislation was introduced to improve access to buildings for people with a disability. The new access provisions do not specifically address egress or evacuation provisions for people with a disability, but there are still legal obligations that need to be met under the Federal Disability Discrimination Act 1992 (DDA) and Occupational Health and Safety (OHS) legislation.
It is important for key stakeholders to understand their obligations and explore all appropriate options to ensure that people with a disability will be able to evacuate a building in an emergency.
Defining ‘disability’
The term ‘disability’ does not simply mean someone in a wheelchair. It covers a diverse range of conditions from mobility, vision and hearing impairments to intellectual and developmental disorders.
Disabilities can be present from birth or they can be acquired in an accident and many people have multiple disabilities. People can also be subject to short term disabilities or face mobility difficulties as a result of sporting injuries, operation rehabilitation or pregnancy.
It is important to remember that everyone with a disability is unique.
According to recent statistical data collected in Australia, almost 20 per cent of Australians have a disability, with little variation between males and females. Although this percentage has not dramatically increased over the years, the total number of Australians with a disability is rising due to population growth and an ageing population.
Disability legislation
In Australia, discrimination of people with a disability is covered under the DDA. The DDA protects individuals from direct a
To ensure a level of consistency between Federal and State legislation, the 2011 version of the BCA was updated to reflect the details outlined in the Premises Standards, including a number of new and updated standards that relate to access for people with a disability.nd indirect discrimination in many parts of public life, such as employment, education and access to, or the use of, any public premises. The ‘use of’ a building includes the ability to exit from the premises.
Federal legislation titled Disability (Access to Premises – Buildings) Standards 2010—known as the ‘Premises Standards’—was enacted under the DDA in May 2011. In addition, each State and Territory has its own building regulations that reference the Building Code of Australia (BCA).
The result has been a significant improvement of access provisions within Australia, which has been welcomed within the various disability sectors, but further updates are required.
Egress provisions
People with a disability have the same rights as any other occupant to evacuate a building safely.
Egress provisions are not currently covered in the Premises Standards, but they are still subject to discrimination complaints under the DDA.
The current gap in the Premises Standards and the BCA compromises the safety of people with a disability who need to work, reside or visit various buildings. Many buildings have multiple exits on different floor levels that are not accessible in an emergency, which could be interpreted as disability discrimination.
Exits are not typically designed to be accessible and many older buildings, constructed under previous building regulations, do not even have an accessible entry or exit.
New buildings are now required to have disability access into 50 per cent of ground floor entries (which can also be relied upon as exits) but this does not take into account people needing to exit from all areas on the ground floor or from upper levels.
In the event of a fire or other emergency, where the main access points are not able to be used, occupants will be forced to find other exits. If these exits are not accessible, it presents an obvious safety concern for people with a disability.
Fire engineered ‘alternative solutions’
The Premises Standards and the BCA include ‘performance requirements’ that permit the use of ‘alternative solutions’.
Although the Premises Standards and the BCA do not outline any specific egress provisions, several of the key ‘performance requirements’ infer that egress for people with a disability needs to be considered. Both ‘performance requirements’ DP4 & DP6 outline that the design of exits and egress paths should consider the ‘mobility and other characteristics of occupants’.
If a building is designed using these performance requirements, key stakeholders should consider the needs of people with a disability. But in many cases, fire engineered ‘alternative solutions’ do not incorporate appropriate design measures to cater for people with a disability.
Typically, fire engineered ‘alternative solutions’ (based upon DP4 and DP6) include a management plan as part of the ‘alternative solution’ to address egress for people with a disability. Many ‘alternative solutions’ simply refer to Australian Standard AS3745-2010 Emergency Workplace Evacuation as a reference document, which defers the responsibility of managing the evacuation of people with a disability to the building owner or occupier.
Other legislation
Australian Standard AS3745-2010 Emergency Workplace Evacuation now includes a number of specific requirements that apply to people with a disability, for example, staff and visitors with a disability must now be included in an organisation’s emergency planning.
The standard also requires personal emergency evacuation plans (PEEPs) for all staff members with a disability and it suggests that stairway evacuation devices should be considered in emergency planning.
As this standard is typically referenced within most State and Territory OHS legislation, there is a duty of care for all employers to address egress issues for staff and visitors who have a disability.
Any breach of OHS legislation could result in serious consequences for employers, especially where injuries or fatalities result from the inability to egress the building and people with disabilities have not been considered in the emergency planning.
Insurance
With the new responsibilities listed under AS3745, organisations have increased obligations to ensure the safe egress of people with disabilities. This may affect an organisation’s insurance premium and cover.
What are the options?
In Australia, there is limited information about egress of people with a disability, so designers, owners and occupiers need to consider some of the options adopted overseas, such as the use of emergency refuges and stairway evacuation devices.
Emergency refuges

Ideally, refuges should have sufficient fire resistance levels and an intercommunication system linked back to the main fire indicator panel.
Emergency refuges are designed to be a safe place, whereby people with a disability can wait for assistance from emergency personnel. But emergency personnel may not be aware of the refuge or fire could block access to the refuge, placing a person with a disability at risk. Ultimately, the only safe place in an emergency is outside the building.
If a person is asked to remain in an emergency refuge whilst others are instructed to evacuate the building, there could also be a potential discrimination claim.
Refuges can place a strain on emergency personnel resources as several emergency personnel may be required to lift a person in a wheelchair and carry them down stair flights, with even more required for alternating shifts if there are many levels to descend. This greatly affects resources required to aid others in an emergency.
Another more viable option available to Australian designers, owners and occupiers is the installation of stairway evacuation devices, such evacuation chairs, sleds and sheets.
Evacuation chairs

They help to safely evacuate people with a disability and may also help an organisation to reduce its potential liability.
Refuges and evacuation chairs can work well together, as a safe place is available for a person in a wheelchair to wait and then be transferred onto the evacuation chair.
Evacuation chair technology has significantly improved in recent years; the chairs are simpler to use and are more ergonomic for both evacuee and assistant. They can be used in new or existing buildings with minimal impacts on the building as they can be stored in a cupboard or on a wall-mounted bracket.
Emergency planning
Most states and territories have OHS legislation that requires organisations to implement emergency planning.
Emergency planning needs to include a statement of intent, roles and responsibilities, a clear evacuation strategy and a management plan for people with a disability.
In many cases, the needs of people with a disability have been overlooked in the development of emergency planning. A person’s capacity to safely evacuate a building depends on their individual abilities. For example, someone with mobility impairment may find it difficult to use the stairs and someone with vision impairment may not be able to rely on emergency lighting during a power failure. People with hearing impairments might not hear emergency warning systems and people with intellectual disabilities might not be able to communicate effectively or follow instructions.
A critical aspect of emergency planning is the development of personal emergency evacuation plans (PEEPs).
Download Free Personal Emergency Evacuation Plan PEEP Templates
PEEPs Personal Emergency Evacuation Plans
PEEPs are detailed documents that plan for the emergency evacuation of individuals with a disability.
When preparing PEEPs, it is important to consult with those who are directly affected to ensure that their needs are met. Specialised equipment, such as vibrating personal notification devices, strobe lights, scrolling reader boards, directional sound alarms, evacuation chairs, evacuation sleds and evacuation sheets, should also be considered to improve the evacuation process.
Key Products
Finding the right advice
The current access standards have become highly involved and the current gap in egress provisions for people with a disability adds to the complexity. It is important that all stakeholders involved in building design, maintenance and management seek appropriate advice on disability access and egress. Assistance can be sought from suitably qualified disability access consultants, building certifiers and fire engineers.
For further advice speak with Equal Access Disability and Egress Consultants



