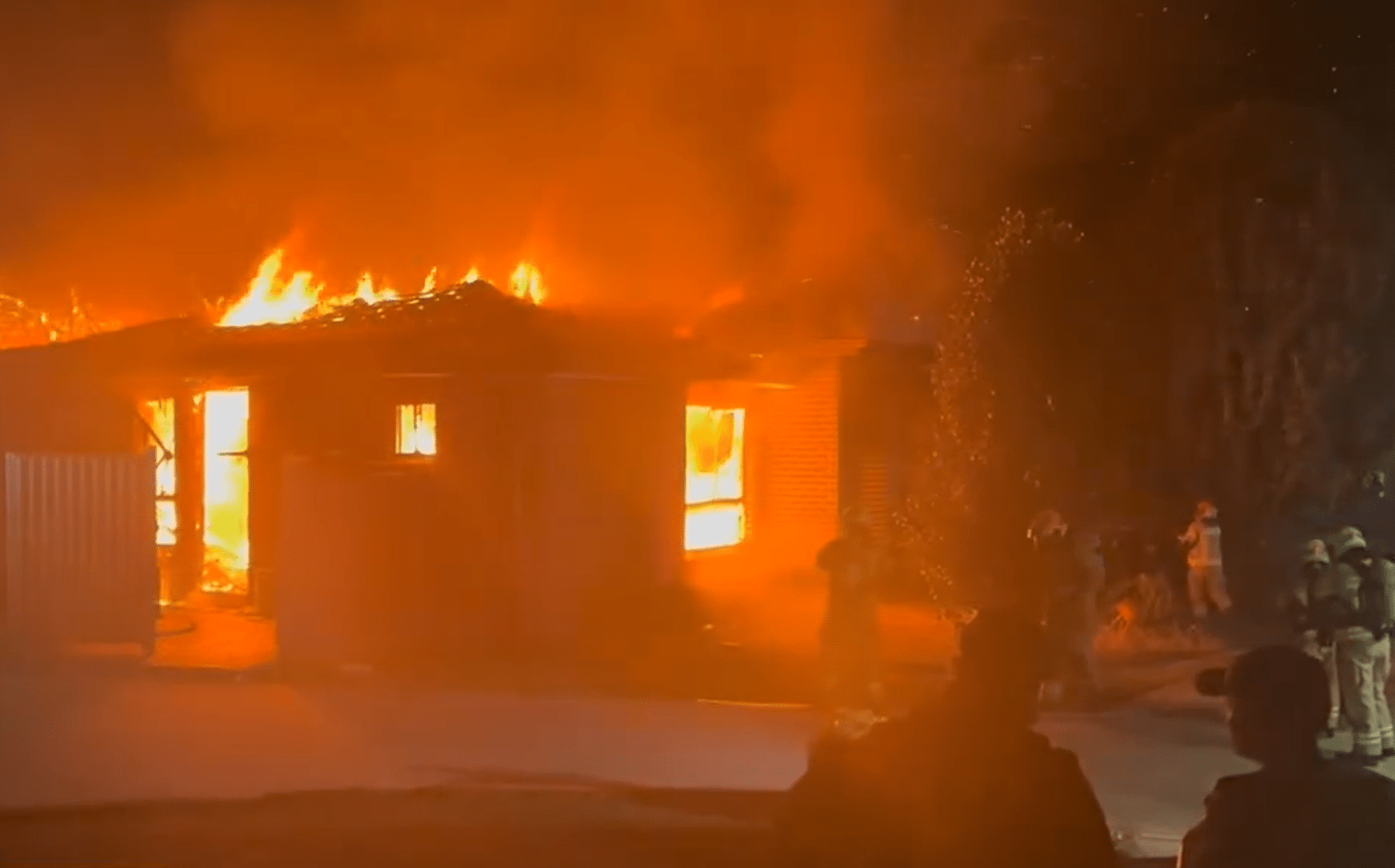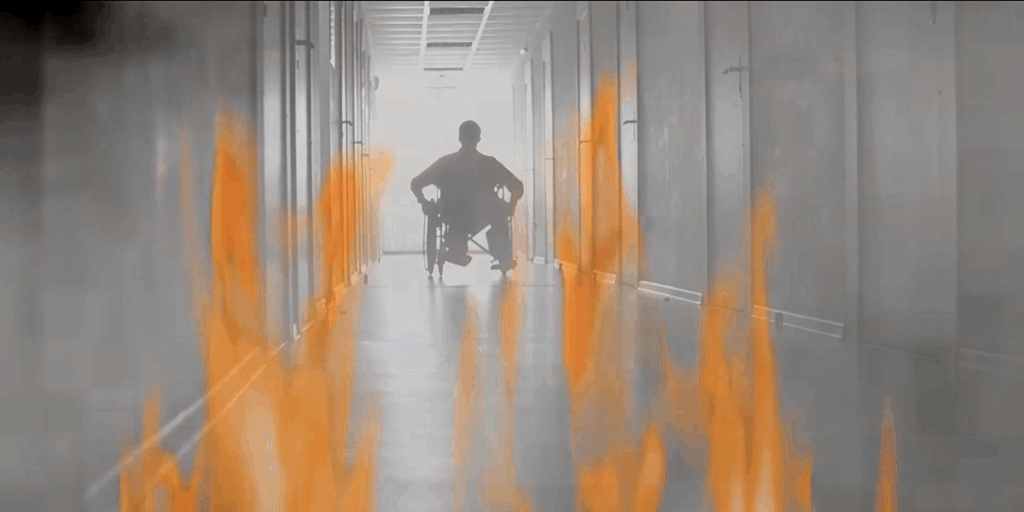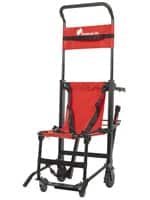
A Tragic Spring Farm Fire and the Imperative for Stronger Safety Frameworks in Disability Housing
Sadly, as I predicted in my Blog Post on October

It is imperative to challenge the status quo regarding what is perceived as permitted building classifications versus what is genuinely safe for Specialist Disability Accommodation (SDA).
In this video, please note the time the smoke alarm is activated and the time until flashover.
Now ask yourself. How many people could you evacuate? This applies to all four categories of SDA to varying extents, from High Physical Support, where participants rely heavily on carers due to mobility impairments, to Improved Liveability and Robust, where participants may have a sensory or neurological/cognitive/intellectual impairment, also requiring carer assistance.
Evacuation Complexity:
Permitted vs. Safe Classifications:
Visual Evidence:
It’s crucial to reassess our building classifications and ensure they align with the highest safety standards to protect the lives of SDA participants.
Personal Emergency Evacuation Plan PEEP Templates
Why can’t I house multiple aged people in class 1b & 2 but I can house people with disability?
Let’s compare aged care occupants and Fully Accessible/ High Physical Support SDA occupants and examine their similarities.
So why should Residential care buildings for people with disability not have the same controls and protection in place as for the aged? After all, you can’t provide supported accommodation for the aged in a class 1b or class 2 dwelling when they have similar occupant profiles.
Classifications
Class 1a is one or more buildings, which together form a single dwelling including the following:
(a) A detached house.
(b) One of a group of two or more attached dwellings, each being a building, separated by a fire-resisting wall, including a row house, terrace house, town house or villa unit.
Class 1b — is one or more buildings which together constitute—
a boarding house, guest house, hostel or the like that—
(i) would ordinarily accommodate not more than 12 people; and
(ii) have a total area of all floors not more than 300 m2 (measured over the enclosing walls of the building or buildings); or
Class 2 — a building is a building containing two or more sole-occupancy units.
Each sole-occupancy unit in a Class 2 building is a separate dwelling.
A Class 3 — the building is a residential building providing long-term or transient accommodation for a number of unrelated persons, including the following:
Class 9c — a residential care building
DP4 Exits
Exits must be provided from a building to allow occupants to evacuate safely, with their number, location and dimensions being appropriate to—
DP6 Paths of travel to exits
So that occupants can safely evacuate the building, paths of travel to exits must have dimensions appropriate to—
When reviewing the definition of a Residential care building, it is clear that participants within SDA accommodation would be well above the minimum 10% of persons who reside there that need physical assistance in conducting their daily activities and to evacuate.
Therefore, why is it acceptable to place SDA-supported accommodation participants in buildings with classifications that are not Class 3 or 9c?
Residential care building means a Class 3, 9a* or 9c building which is a place of residence where 10% or more of persons who reside there need physical assistance in conducting their daily activities and to evacuate the building during an emergency (including any aged care building or residential aged care building) but does not include a hospital.
*9a is a hospital
It is easy to argue that SDA for most categories would be 100%, so why are we still building SDA accommodation that is not ‘residential care buildings’ or at least has fire sprinklers provided?
Table E1.5 Requirements for sprinklers
| Occupancy | Where sprinklers are required |
| Class 2 or 3 building (excluding a building used as a residential care building) and any other class of building (excluding a building used as a residential care building) containing a Class 2 or 3 part.
|
Throughout the whole building, including any part of another class, if any part of the building has a rise in storeys of 4 or more and an effective height of not more than 25 m.
|
| Class 3 building used as a residential care building | Throughout the building and in any fire compartment containing a Class 3 part used for residential care. |
It’s crucial to address the performance requirements related to emergency evacuation and fire safety for Specialist Disability Accommodation (SDA):
Building Code of Australia (BCA):
Emergency Evacuation: While the BCA includes requirements for emergency evacuation, it disappointingly lacks prescriptive requirements specifically for people with disabilities.
Performance-Based Approach: Despite being performance-based, the BCA does include life safety measures for people with disabilities. However, these measures are often overlooked by consultants involved in the delivery of SDA.
Key Performance Requirements:
Ensuring the safety of people with disabilities during emergencies should be a priority. Consultants must not ignore the performance requirements and should actively incorporate them into SDA projects.
By adhering to these performance requirements, we can significantly improve the safety and well-being of SDA occupants during emergencies.
DP4 Exits
Exits must be provided from a building to allow occupants to evacuate safely, with their number, location and dimensions being appropriate to—
DP6 Paths of travel to exits
So that occupants can safely evacuate the building, paths of travel to exits must have dimensions appropriate to—
When reviewing the definition of a Residential care building, it is clear that participants within SDA accommodation would be well above the minimum 10% of persons who reside there that need physical assistance in conducting their daily activities and to evacuate.
Why it is, therefore, acceptable to place SDA supported accommodation participants in buildings that have classifications that are not Class 3 or 9c?
When reviewing the definition of a Residential care building, it is evident that participants within Specialist Disability Accommodation (SDA) would far exceed the minimum 10% of residents needing physical assistance for daily activities and evacuation.
Critical Questions:
Why is it acceptable to house SDA participants in buildings that are not classified as Class 3 or 9c?
Why should all four categories of SDA be built as Class 3?
To address these questions, we must refer to the Pricing Arrangements for Specialist Disability Accommodation to understand the target population for SDA.
Eligibility Criteria:
SDA funding is provided only for participants who meet specific eligibility criteria, including extreme functional impairment and/or very high support needs.
Range of Disabilities:
Reaction to Alarms
Due to cognitive or sensory impairments, participants may not react to smoke and fire alarms, delaying their evacuation or causing confusion.
Multiple Disabilities
Many participants will have multiple disabilities, compounding the challenges of evacuation.
Given these considerations, it is imperative to reassess building classifications for SDA to ensure the highest safety standards are met for all participants.
Consideration of ‘Wait in Place’ Policy: I believe a ‘wait in place’ strategy within suitably designed SOU fire compartments is the most viable solution. This design must ensure sufficient time for emergency services to access the site and evacuate participants, floor by floor. Typically, it takes four rescuers to evacuate one person with a disability, with a backup crew of four required for levels that are five floors above ground level.
Role of OOA and Staff:
OOA and other staff cannot be responsible for the safe evacuation of participants, as they do not have formal training.
OOA is typically provided at a ratio of one OOA to ten participants, making it impossible for them to manage an evacuation effectively and importantly OOA staff have the same right as anyone else in the building to evacuate themselves as quickly as possible.
Emergency Services:
The only individuals capable of managing such an evacuation are the emergency services, who are specially trained for these situations.
Implementing a ‘wait in place’ policy within well-designed fire compartments can ensure SDA participants’ safety and efficient evacuation during emergencies.

The provision of evacuation chairs within each participant’s room should be considered. These chairs can be adjusted to suit individual needs and stored in a convenient location for easy access by emergency services. This approach would reduce the number of rescuers required per participant and significantly speed up the evacuation process.
Refuges
Refuges should not be considered as a viable option. It is not the responsibility of OOA (staff) to organise the transfer of participants into their wheelchairs and then into a refuge, especially given the size required to accommodate the number of participants on each level. The primary role of OOA staff is to evacuate themselves from the building as quickly as possible. The only individuals equipped to manage such evacuations are emergency services personnel specially trained for these situations.
*SDA Consulting is part of the Equal Access Group that also owns EvacuLife, the leading supplier in Australia of evacuation equipment for people with disability.
So my question to you is:

Sadly, as I predicted in my Blog Post on October

The fire alarm in his UK school starts blaring while smoke rises

Spanish philosopher George Santayana famously said, “Those who cannot remember